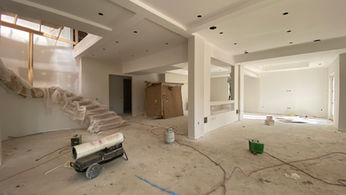Richmond Hill
After an exhaustive search for the house that met their exacting requirements, the client entrusted us to create his dream home. The vision included a grand entrance with a double-height front porch leading to a majestic foyer featuring a grand curved Architectural staircase and a focal double-height family room with a fireplace. The contoured terrain allowed for terraced gardens at the back and a swimming pool. The entrance lobby elegantly divided the second floor, leading to a serene master suite complete with two expansive walk-in closets, a spa-inspired ensuite, a private balcony offering a haven of tranquility for the parents,and generously proportioned children's bedrooms, also with walk-in closets, ensuites, and balconies. The facade's pristine white precast exudes timeless elegance, accentuated by intricate detailing that highlights the architectural elements and adds to the property's grandeur.













